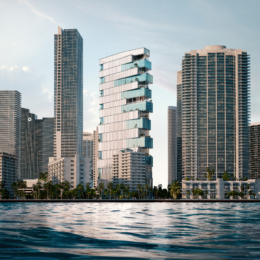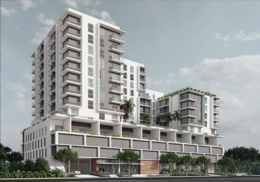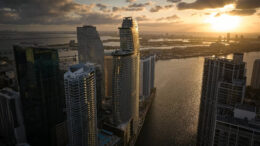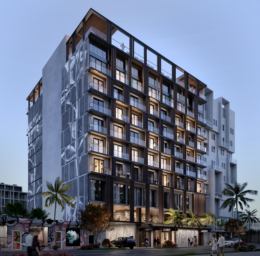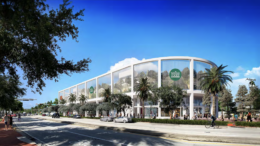Miami-Dade County Reviewing Proposal For 23-Story Babylon Racquet Club At 240 SE 14th Street In Brickell, Miami
Bay Racket Club, LLC, led by William Jacome and Orlando Medellin, has submitted a pre-application for developing the Babylon Racquet Club, a 23-story mixed-use building planned at 240 Southeast 14th Street in Brickell, Miami. Positioned on a pie-shaped lot approximately 19,164 square feet (0.439 acres) in size, where SE 14th Street meets Brickell Bay Drive along Biscayne Bay, the project is designed to become downtown Miami’s premier racket sports and health/wellness center. The building aims to serve as a central recreational hub featuring indoor sports courts, a gym, a wellness center, dining facilities, hotel accommodations, and residential units. Rotterdam-based MVRDV is the design architect, with ODP Architecture & Design acting as the architect of record. The pre-application was filed on April 24 and is progressing through the approval process with Miami-Dade County.

