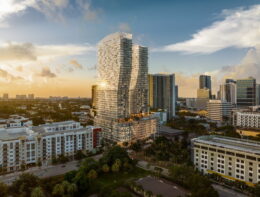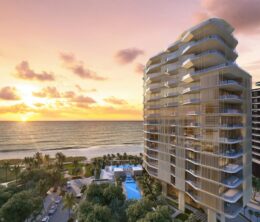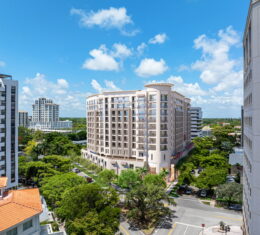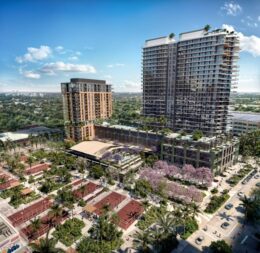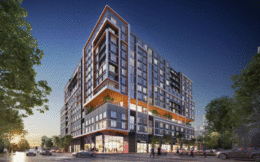Ombelle Fort Lauderdale Will Introduce First Equinox Fitness Club in Broward County
Dependable Equities has announced that Equinox will open its first Fort Lauderdale location at Ombelle Fort Lauderdale, a mixed-use development planned for 300 NE 3rd Avenue in the Flagler Village neighborhood. The 35,000-square-foot facility will occupy the first two floors of the North Tower and feature the brand’s signature group fitness classes, personal training, spa services, and amenities.

