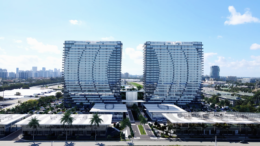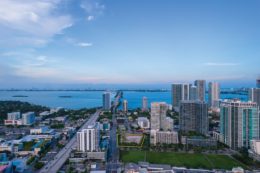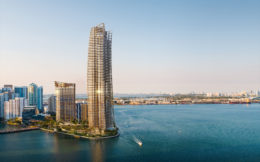Chilean 3D Visualizations Firm PLANGO Showcases New Aerial Renderings Of Oasis Hallandale
Chile-based 3D visualizations, photography, and design firm PLANGO has unveiled a set of new renderings of the third phase at Oasis Hallandale, a pair of 25-story residential towers now under construction at 1000 East Hallandale Beach Boulevard. Designed by renowned architectural firm Arquitectonica and developed by Hallandale Oasis 2019 LLC, led by Giuseppe Iadisernia, the 1,448,000-square-foot residential phase will be spread across two glass-enveloped towers offering 500 condominium units, accompanied by the completed first phase and a nearly complete second phase comprising office and retail.





