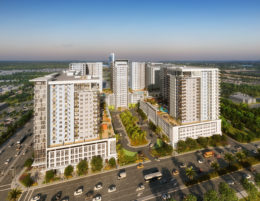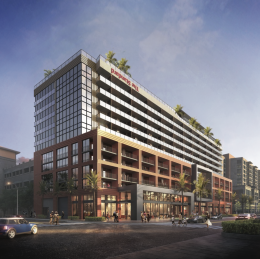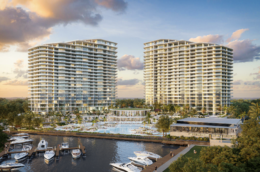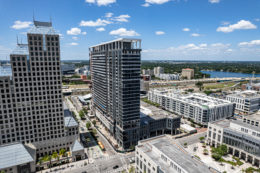Mark Bellissimo And NEXUS Luxury Collection Partner To Develop 600-Acre Residential Club Community In Wellington, Florida
Wellington resident and entrepreneur Mark Bellissimo has announced a partnership with NEXUS Luxury Collection, founded by Joe Lewis and his Tavistock Group, Tiger Woods, Justin Timberlake, and Ernie Els, to create The Wellington, a luxury residential club community in the heart of Wellington that celebrates the best of South Florida and equestrian sport. Through their new partnership, Wellington Lifestyle Partners (WLP), the principals will reimagine over 600 owned acres and work with the Village of Wellington (VOW) and the local community to craft a residential experience that is focused on wellness, resort living and sport while honoring and enhancing Wellington’s equestrian roots.





