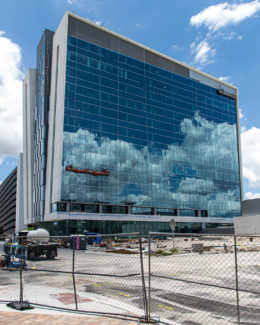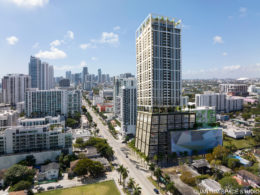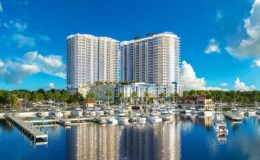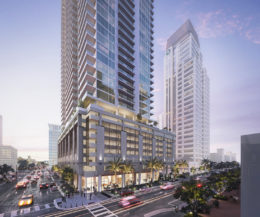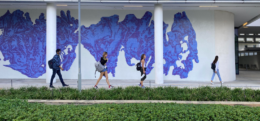Innovation Tower’s Exterior Nears Completion At 225 E. Rollins Street In North Orange, Orlando
Exterior work is nearing the finish line on Innovation Tower, a 12-story state-of-the-art medical office building at 225 East Rollins Street in North Orange, Orlando. Designed by HuntonBrady Architects and developed by Peachtree Corners, Georgia-based Meadows & Ohly, the 149-foot-tall structure will yield 326,000 square feet of space housing a mix of medical offices, research and testing centers, healthcare centers and hospital uses. The project is part of AdventHealth’s 172-acre Health Village community just minutes north of Downtown Orlando that comprises apartments, a hotel, additional hospital beds, medical office spaces, general office space and retail shops. Batson-Cook Construction is the general contractor.

