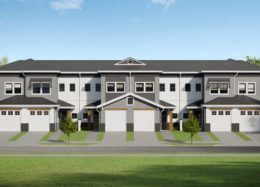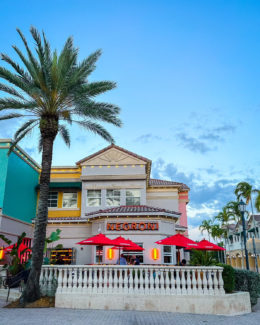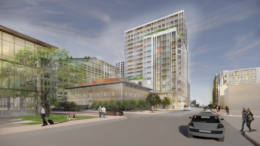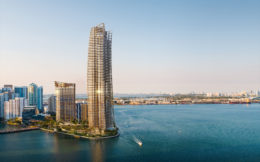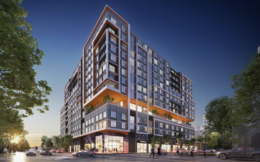CLEARLINE Real Estate has revealed an updated design for its proposed 12-story mixed-use development at 2000 North Miami Avenue in Wynwood. The project, now named Wynwood Crossing and alternatively referred to as 2000 Wynwood or 2000 North Wynwood, has showcased a refreshed look in recent images in a waiver application submitted to Wynwood’s Design Review Committee. The innovative design is the work of the Miami branch of the renowned Omaha, Nebraska-based architecture firm Leo A Daly, which has replaced the former design from Arquitectonica. Working alongside Leo A Daly is Langan Engineering, contributing as one of the engineers, and Naturalficial, the landscape architect. The approximately 150-foot-tall structure is set to offer 380,806 square feet of space. This includes 310 residential units that range from studios to two-bedroom floor plans, 9,479 square feet of ground-floor retail space, 308 parking spaces, and 141 bike racks for residents and visitors.

