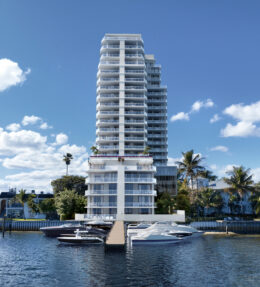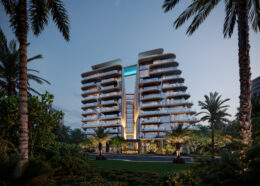Construction Progresses on 22-Story Alba Palm Beach at 4714 North Flagler Drive in Northwood, West Palm Beach
Construction continues to progress at Alba Palm Beach, a 22-story condominium development at 4714 North Flagler Drive in the Northwood neighborhood of West Palm Beach. Designed by Spina O’Rourke + Partners, the project is being developed by BGI Companies, led by principal Kenneth Baboun, in partnership with Blue Road. Moss & Associates is serving as the construction management firm. Completion is expected in early 2026.





