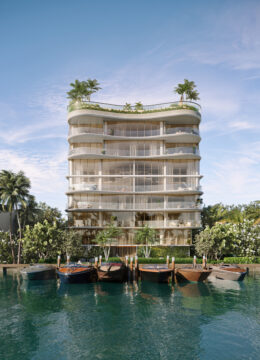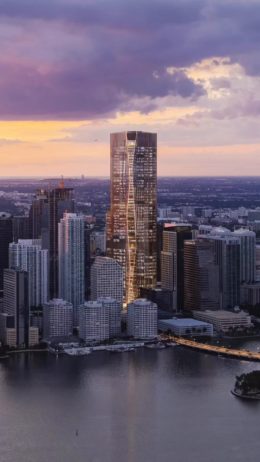Indian Creek Residences & Yacht Club Tops Out in Bay Harbor Islands
Indian Creek Residences & Yacht Club has officially topped out in Bay Harbor Islands, reaching its full eight-story height. Developed by Landau Properties and designed by Kobi Karp Architecture & Interior Design, the boutique waterfront condominium is now over 80 percent sold, with only two residences remaining. Closings are anticipated to begin by the end of the year.





