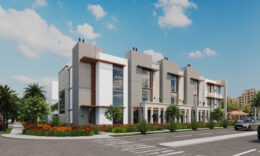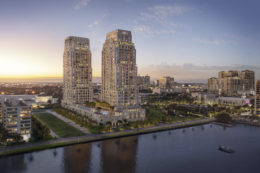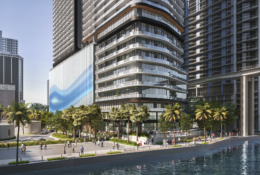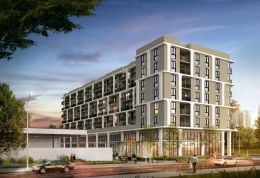‘Le Reve’ Townhome Development Begins Construction At 200 East Boca Raton Road in Boca Raton, FL
Le Reve, a collection of contemporary townhomes situated at 200 East Boca Raton Road in Boca Raton, has officially commenced its construction phase. Designed by Netta Architects, with interior design by Carrie Leigh Designs, and developed by EAJ Services, the project consists of five 3-story luxury townhomes, each generously spanning 4,600 square feet with 4 bedrooms and 4.5 bathrooms. Each unit boasts a unique layout, positioning 3 bedrooms and 3.5 bathrooms in the main home, accompanied by an additional 1-bedroom/1-bathroom guest house. Pirtle Construction is serving as the general contractor.





