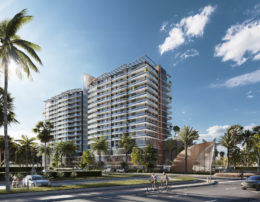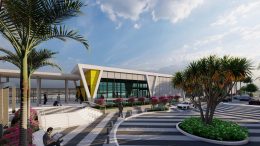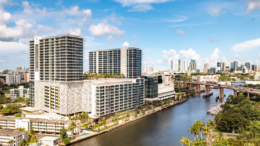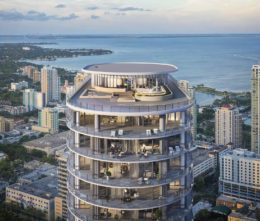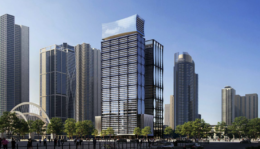Fortune International Group And Blue Road Launch EB-5 Investment Opportunity For Nexo Residences In North Miami Beach
Miami-based Fortune International Group and Bay Harbor Islands-based Blue Road announced that Nexo Residences, a 15-story condominium project planned for construction in North Miami Beach with unrestricted home-sharing rental capabilities, is now designated for EB-5 Program investment. Located at 13899 Biscayne Boulevard, Nexo Residences is one of the first condo projects in the rapidly growing area that offers short-term rental capability without restrictions amidst its 254 residences. Designed by Frankel Benayoun Architects Inc. with consultation from internationally-renowned architect Carlos Ott, and common areas, residential interiors, and landscaping curated by Urban Robot, the project’s well-thought, resort-style amenities are coupled with connectivity throughout to make one’s stay on the property seamless – giving meaning to the brand’s name, Nexo, which is “nexus” in Spanish, a central point for its location, lifestyle and technology.

