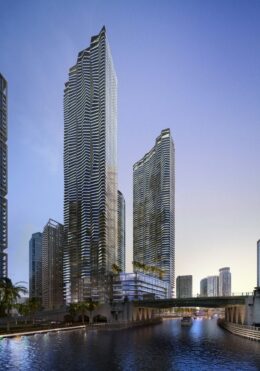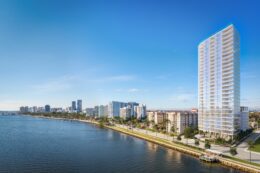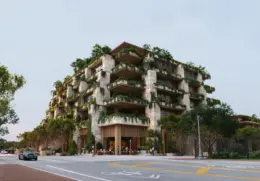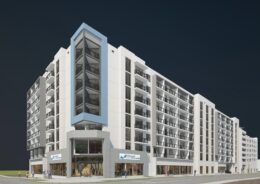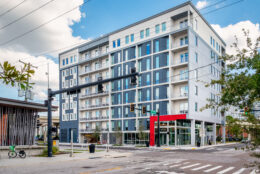Related Group Refiles FAA Height Permits For 897-Foot Tower At 444 Brickell Avenue
Related Group has refiled Federal Aviation Administration height permits for its long-delayed third and final tower at One Brickell, signaling renewed movement on the final phase of the three-tower master plan along the Miami River. The FAA filings confirm a previously approved height of 897 feet above ground, or 901 feet above mean sea level, for the tower proposed at 444 Brickell Avenue. The refiling follows the expiration of height permits originally submitted in 2022 and does not indicate any changes to the project’s approved height or overall configuration. The tower was previously designed by Arquitectonica, planned to rise 80 stories, and programmed to contain approximately 420 residential units.

