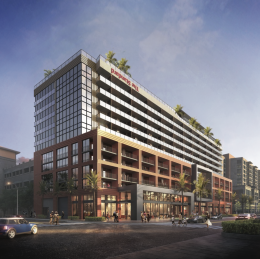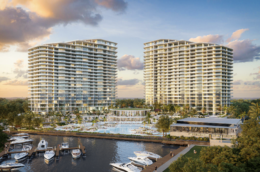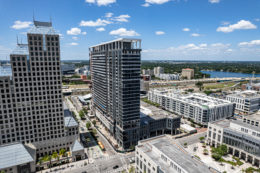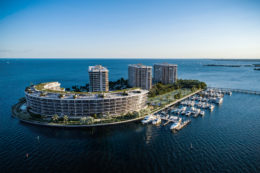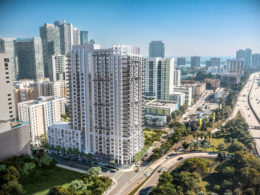Standard International And Rosso Development Break Ground On The Standard Residences, Midtown Miami
Hospitality and real estate innovators Standard International, Rosso Development, and Midtown Development have started construction on The Standard Residences, Midtown Miami. Situated at 3100 Northeast 1st Avenue in Midtown, nestled between the Design District and Wynwood, the 12-story building is a collaboration between the internationally acclaimed architecture firm Arquitectonica, renowned interior designer Urban Robot Associates, The Standard’s award-winning in-house design team, landscape designer Naturalficial, and Civic Construction serving as the general contractor. The development boasts 228 residences and 34,000 square feet of thoughtfully curated amenity spaces.

