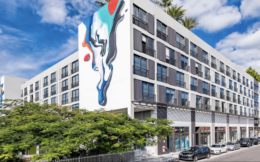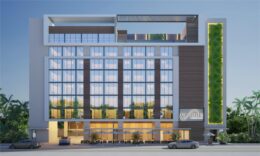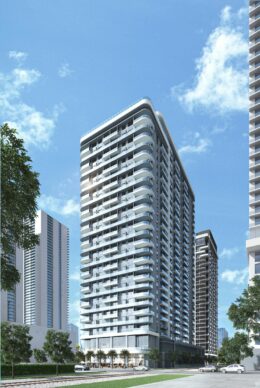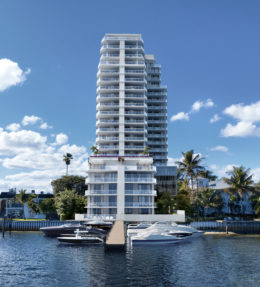Sentral Wynwood Announces New Retail Tenants: maman and The NOW
Brand Urban, a real estate brokerage and advisory company based in Manhattan, has announced that Sentral Wynwood, a resort-style residential community located in the heart of Miami’s arts district, has signed leases with maman and The NOW for ground-floor retail spaces at 51 Northwest 26th Street. As Sentral’s dedicated national placemaking consultant, Brand Urban ensures that the retail complements Sentral’s offerings across the U.S., enhancing the overall experience for long-term residents and guests. maman, New York City’s beloved French-inspired all-day café and bakery, has signed a lease for a 4,202-square-foot location. The NOW, a Los Angeles-founded wellness brand transforming the therapeutic massage space, will occupy 2,119 square feet at Sentral Wynwood. Both locations are slated to open in 2024 and mark maman, and The NOW’s first stores and Sentral’s first community will launch in the Miami market.





