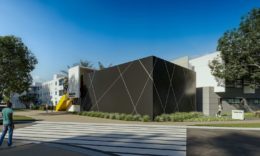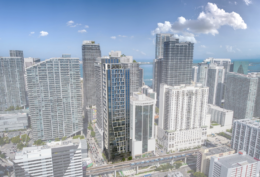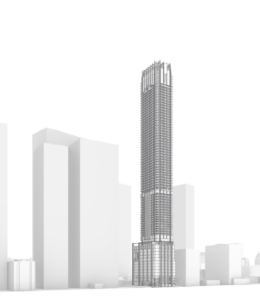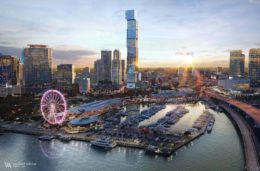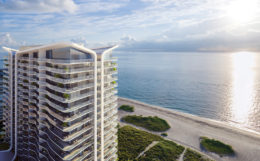ANF Group Inc. Selected As General Contractor For 15,000-Square-Foot Theatre Arts Building At University Of Miami’s Coral Gables Campus
Davie, Florida-based ANF Group, Inc., a full-service construction firm providing construction management, general contracting, development, and design-build services, has been selected as the general contractor for the construction of a new 15,000-square-foot ground up Theater Arts Building on the University of Miami’s Coral Gables Campus. Designed by Miami-based Mateu Architecture, the 2-story building will feature a theatre, concessions, wardrobe and dressing rooms, acting and dance classrooms, voice studios, a student lounge, and supporting spaces. A 1,000-square-foot IT Hub/Data Room will also be located within the space program of the new Theater Arts building. The project is currently in the pre-construction stages, and is expected to break ground in the third quarter of 2022.

