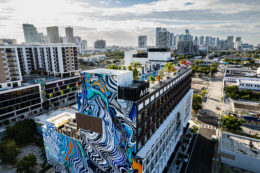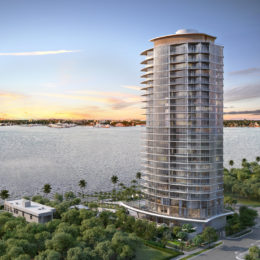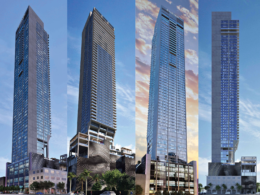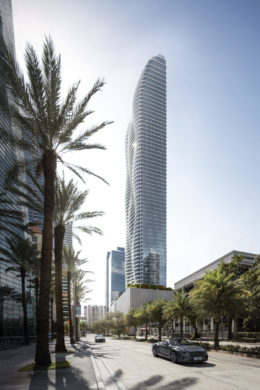YIMBY Scopes Aerial Views Of Wynwood’s First Hotel, The Nichols Architects-Designed Arlo Wynwood
YIMBY stopped by the recently opened Arlo Wynwood, a 9-story boutique hotel at 2217 Northwest Miami Court in Miami’s Wynwood Arts District. Designed by Nichols Architects with interiors by Meyer Davis and developed by Quadrum Global, the 114-foot-tall structure yields 217 rooms, marking the latest installation of the Arlo Hotels brand and the first hotel for the rapidly developing Wynwood area. Plaza Construction served as the general contractor for the development, which officially opened to the public on November 1.





