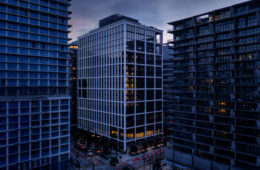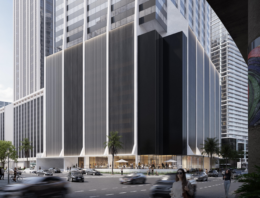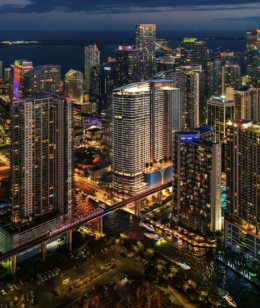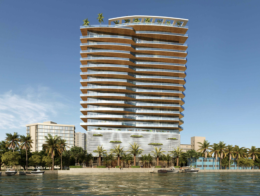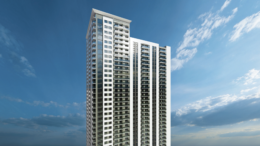Thousand & One Becomes First Building In Tampa To Achieve WELL Gold Certification
Strategic Property Partners, LLC (SPP), a real estate development firm based in Tampa, has recently disclosed that Thousand & One, a 20-story Class-A office building designed by COOKFOX Architects at 1001 Water Street in Water Street Tampa, has earned a Gold-level certification for WELL Core & Shell. The International WELL Building Institute (IWBI) granted the certification to Thousand & One for its effective adoption of design and policies that prioritize wellness, earning it the distinction of being the first building in Tampa to achieve WELL Gold certification. Thousand & One also claims to be the first in Tampa to obtain any level of certification for WELL Core & Shell.

