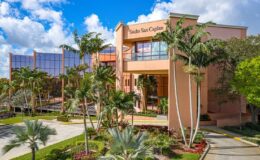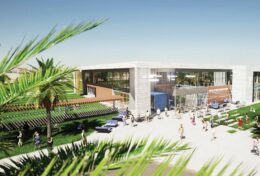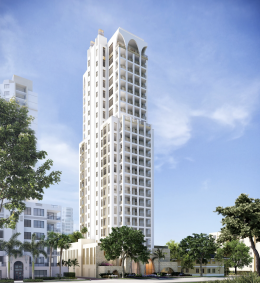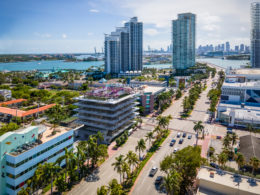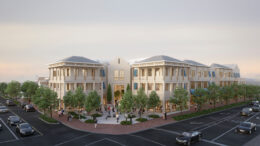Meyers Accesso Acquires ‘The Atrium at Broken Sound’ Office Property In Boca Raton
Meyers Accesso, a leading developer of high-quality mixed-use and residential properties, recently announced the acquisition of The Atrium at Broken Sound, a nearly 100,000-square-foot, Class-A office property located at 6111 Broken Sound Parkway NW, within The Park at Broken Sound mixed-use development in Boca Raton, Florida. The Park at Broken Sound is a robust, 700-acre commercial and residential hub with walkable proximity to numerous retail developments, residential communities, and high-quality amenities.

