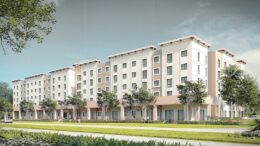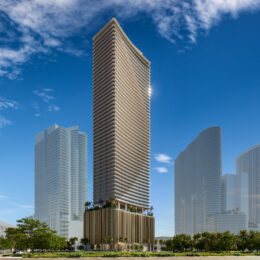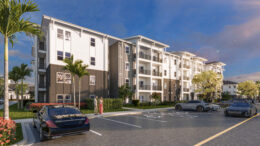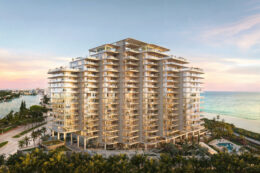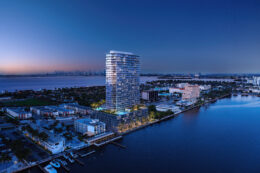Grupo T&C, a prominent developer from Peru, has announced Edge House Miami, a 55-story luxury condominium designed for home-sharing, located at 1825 Northeast 4th Avenue in Miami’s Edgewater neighborhood. The project, designed by the internationally recognized architect Kobi Karp, will offer fully finished and furnished residences with interiors by the renowned Adriana Hoyos Design Studio. The residences will vary in size from 375 to 1,242 square feet, featuring a range of layouts including studio, one-bedroom, one-bedroom plus den, and two-bedroom options. The units are designed with nine-foot-high ceilings, floor-to-ceiling windows, and, in select residences, private outdoor terraces to enhance the indoor-outdoor living experience. Edge House Miami will provide turnkey residences, comprehensive amenities, and services and is strategically located for easy access to Miami’s Design District, Midtown, Downtown, Brickell, and Miami Beach.

