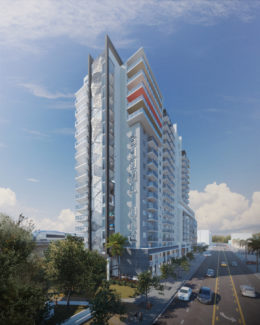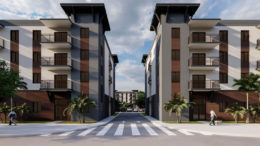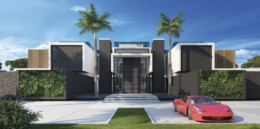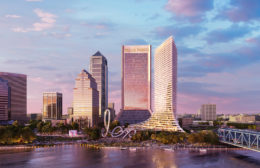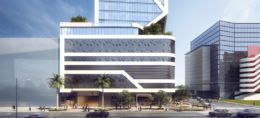Shoma Group Acquires 2.5-Acre Site Near Coral Gables To Develop Two 18-Story Mixed-Use Towers Designed By MSA Architects
Miami-based developer Shoma Group (Shoma) has purchased a 2.5-acre site at 3650 Bird Road, currently home to Deel Volvo, near Coral Gables for $34 million. The property, bound by Douglas Road to the west and Metrorail’s elevated railway to the south, will be cleared to make way for Shoma One, a two-towered 18-story mixed-use development designed by MSA Architects with 391-unit apartment community and a Shoma Bazaar food hall. The development is scheduled to break ground in January 2023 and is expected to be completed in 18-24 months with an estimated cost of $220 million to build.

