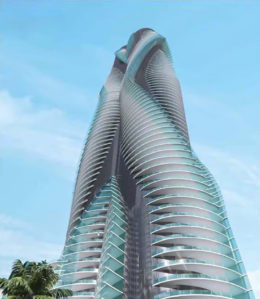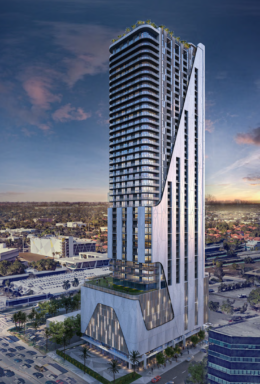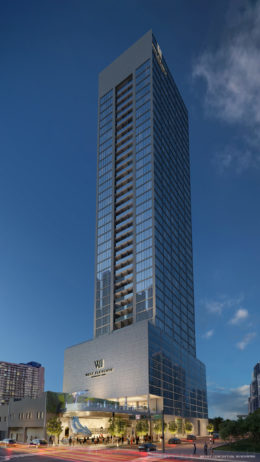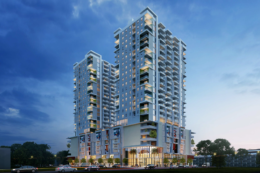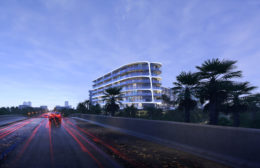Developers Advance Plans For Iconic 80-Story Condo Tower At Miami’s First Presbyterian Church Site
Developers 13th Floor Investments and Key International are moving forward with their ambitious project at 609 Brickell Avenue in Miami in collaboration with architect Sieger Suarez. The First Miami Presbyterian Church, located at this address, had previously agreed to a deal with the developers that could lead to the construction of one of Miami’s tallest and most iconic buildings—an 80-story luxury condo tower on the church’s property.

