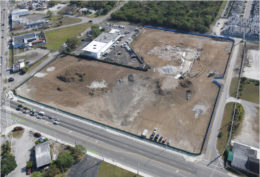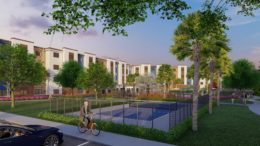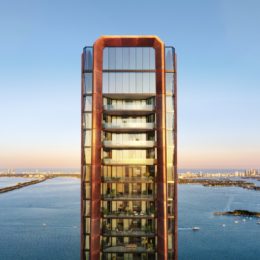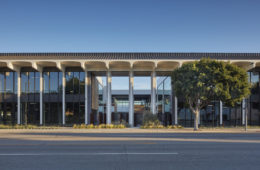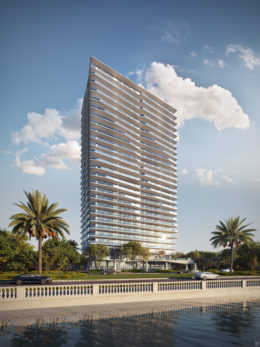Pinnacle Secures Financing And Breaks Ground On 215-Unit Affordable Housing Project In Princeton, Miami-Dade County
South Florida’s affordable housing crisis is set to receive a much-needed boost as Miami-based Pinnacle breaks ground on the innovative Pinnacle at Tropical Pointe. This ambitious project, located in the Princeton neighborhood of unincorporated Miami-Dade County at 25155 Southwest 136th Avenue, aims to deliver 215 affordable housing units through a unique blend of public and private sector collaboration. The full-service real estate development and construction company has successfully secured $72.3 million in financing from local bonds, tax credit equity, and local subsidies.

