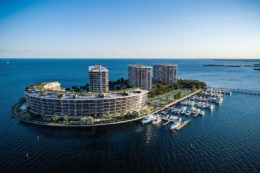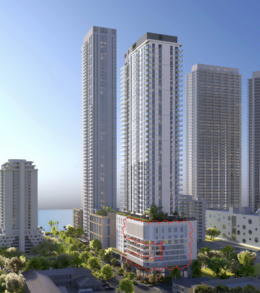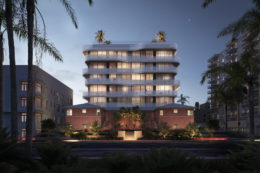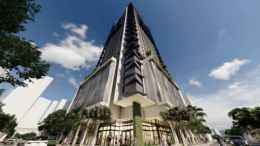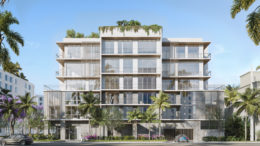CMC Group To Begin Construction At ‘Vita At Grove’ This Year, Slated To Complete By Winter Of 2024
Construction will begin this year at Vita at Grove Isle (Vita), a 7-story, 65-unit residential complex developed by CMC Group, located at the 20-acre private island Grove Isle near Coconut Grove. Designed by CallisonRTKL with interiors by A++ Human Sustainable Architecture, Vita’s design was inspired by the island’s natural curves, featuring a curved façade that responds to the waterfront’s natural contour. The development is scheduled to complete construction in the winter of 2024.

