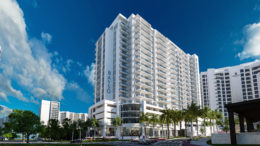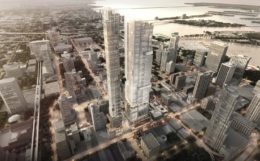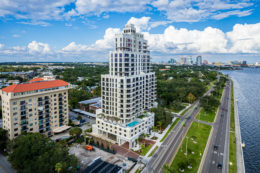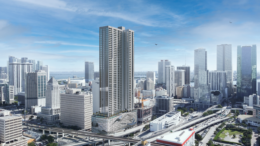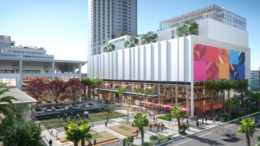Bayso Sarasota Tops Off At 301 Quay Commons In The Heart Of The Quay Sarasota Waterfront District
Palm Beach, Florida-based real estate development and investment firm Kolter Urban announced the topping off of Bayso Sarasota, an 18-story luxury condominium tower located at 301 Quay Commons in the heart of The Quay Sarasota Waterfront District in Sarasota, Florida. Designed by SB Architects, Bayso Sarasota is the region’s latest luxury address offering 149 residences within the city’s Arts and Culture District, a walkable waterfront setting with proximity to marinas and top dining and entertainment destinations. Kast Construction is the general contractor for the project, slated for completion in Q3 2023.

