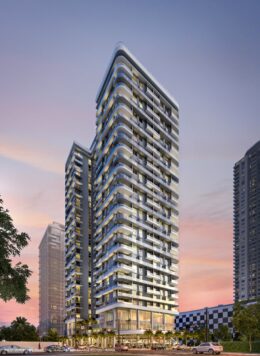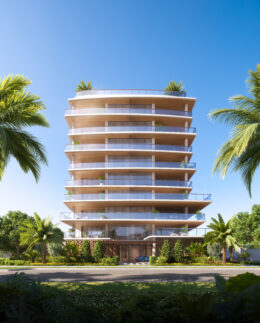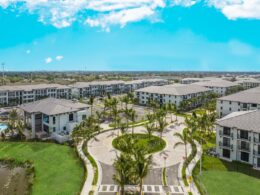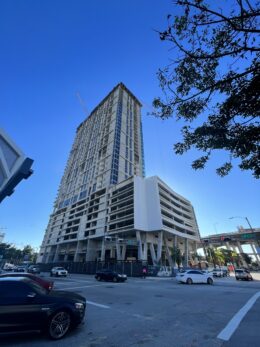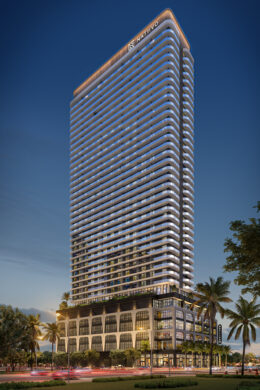Merrimac Ventures & Aria Development Group Secure $95M Construction Loan For 600 Miami Worldcenter Condominium In Downtown Miami
A joint venture between South Florida-based developers Merrimac Ventures and Aria Development Group is preparing to break ground on 600 Miami Worldcenter, a 32-story condominium tower set within Downtown Miami’s Miami Worldcenter 27-acre mixed-use development, which will deliver 606 fully furnished units with no restrictions on short-term rentals. The upcoming groundbreaking will be made possible with a $95 million construction loan from Banco Inbursa to fund the sold-out tower’s development at 600 Northeast 1st Avenue. Construction is expected to be completed in 2026.

