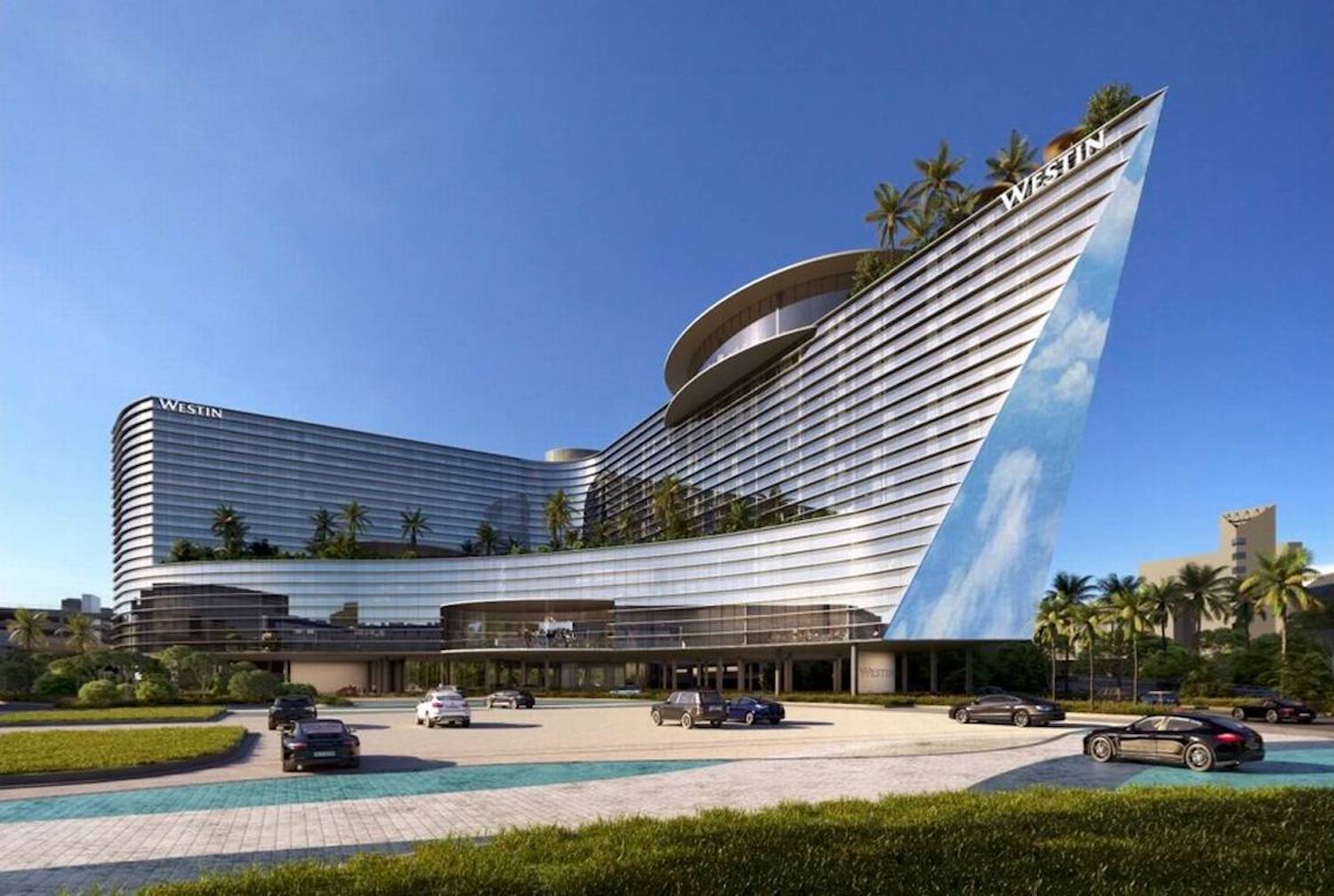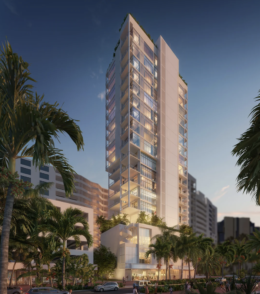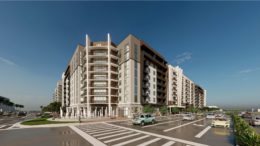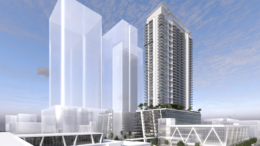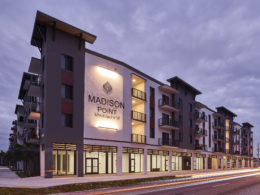Miami International Airport Set To Welcome New Hotel As Developers Compete For Contract
A new era may be dawning for the Miami International Airport as two developers are vying to build a new hotel connected to the bustling transportation hub. After more than six decades without competition, the Miami International Airport Hotel, which links to Terminal E, may soon have a companion. FDR Miami Hotel LLC and Parmco Airport Hospitality LLC are currently in the running, awaiting a decision on who will secure the 50-year lease from the county to construct a new hotel adjacent to the airport.

