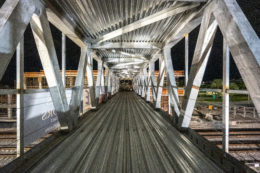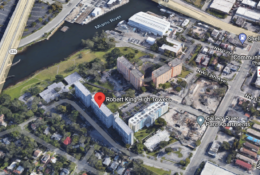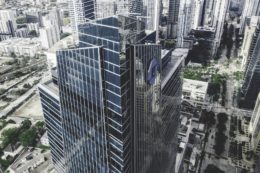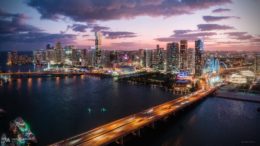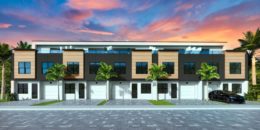Brightline Tops Off Aventura Station With Placement Of 131-Foot-Long Pedestrian Skybridge
Intercity rail provider Brightline and its contractor Lemartec have topped off the Aventura Station. This topping-off marks the completion of vertical construction. The topping-off occurred in the early morning of October 8 and consisted of putting a 131-foot long, 68-ton pedestrian sky bridge on two 41-foot-high vertical transportation towers over 90 minutes. Stretching across Harriet Tubman Highway (formally known as West Dixie Highway), the sky bridge is the final piece of the Aventura station’s structure and connects the station to the platform.

